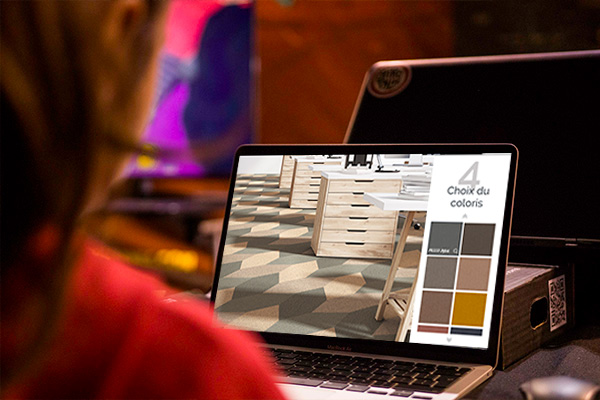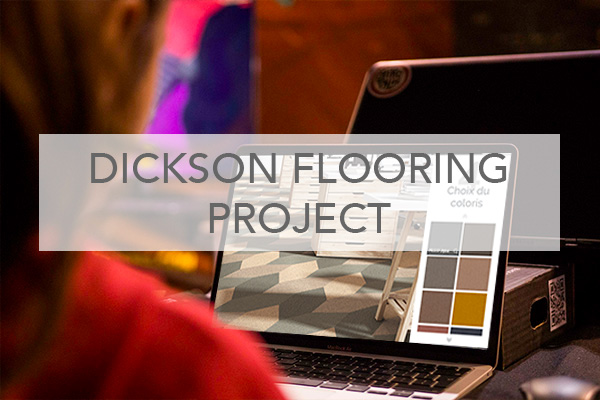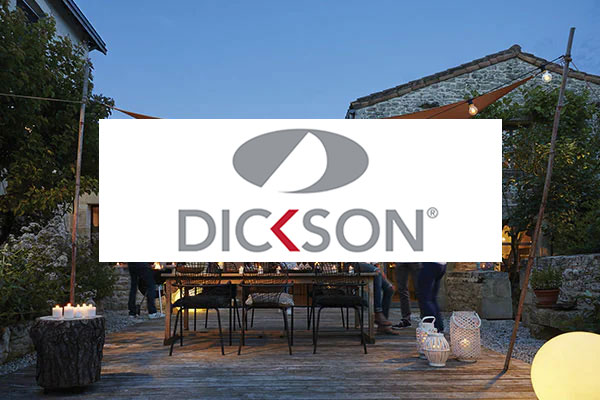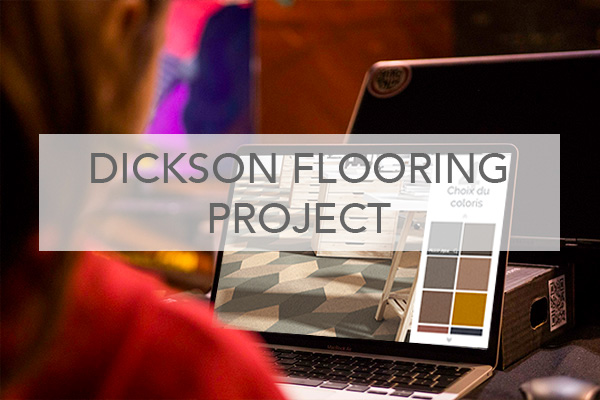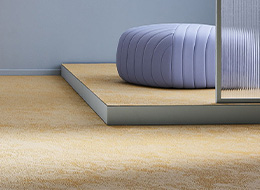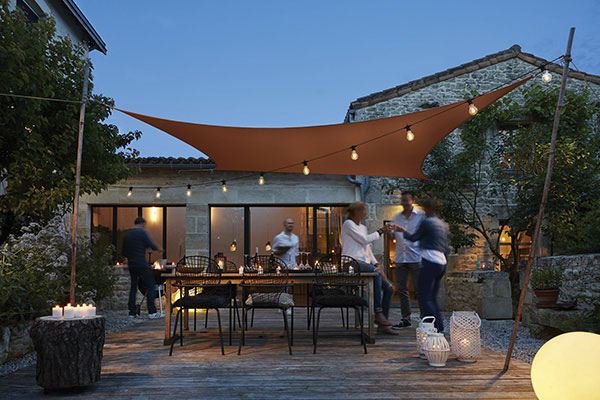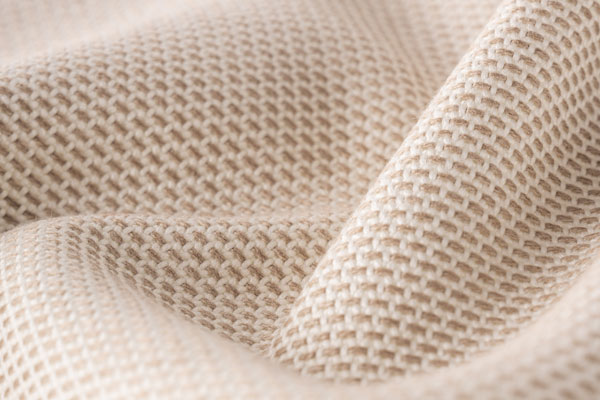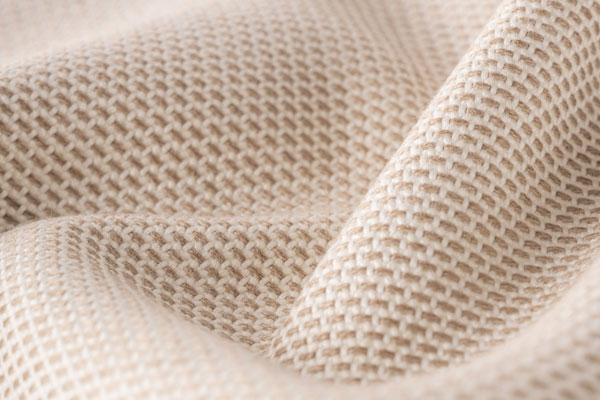Produits
-
Protection Solaire
Nos gammes de toiles performantes sont axées sur le confort thermique, visuel et acoustique pour protéger vos espaces selon vos besoins.
- En savoir plus
- Accédez aux produits
- Toiles de store
- Toiles screen
- Produits d'entretiens
- Découvrez nos applications
-
Sols tissés
Nos sols en vinyle tissés sont développés pour les environnement les plus exigeants. Résistants, confortables, design ils offrent l’esthétisme et la texture unique des revêtements textiles.
- En savoir plus
- Accédez aux produits
- Sols vinyles tissés
- Explorez l’univers de la nouvelle gamme Boréal
-
Tissus d’ameublement et rideaux
Nos tissus Sunbrella® offrent des performances techniques uniques qui certifient la qualité, la durabilité et la facilité d’entretien pour sublimer votre mobilier intérieur et extérieur.
- En savoir plus
- Accédez aux produits
- Tissus d'ameublement
- Tissus pour rideaux et voilages
- Produits d'entretiens
-
Tissus nautiques
Nos gammes Sunbrella® marine offrent des textiles ultra résistants et design parfaitement adaptés pour l’aménagement intérieur et extérieur ainsi que la protection de votre bateau.
- En savoir plus
- Accédez aux produits
- Toiles de protection
- Tissus pour assises et coussins
- Produits d'entretiens





